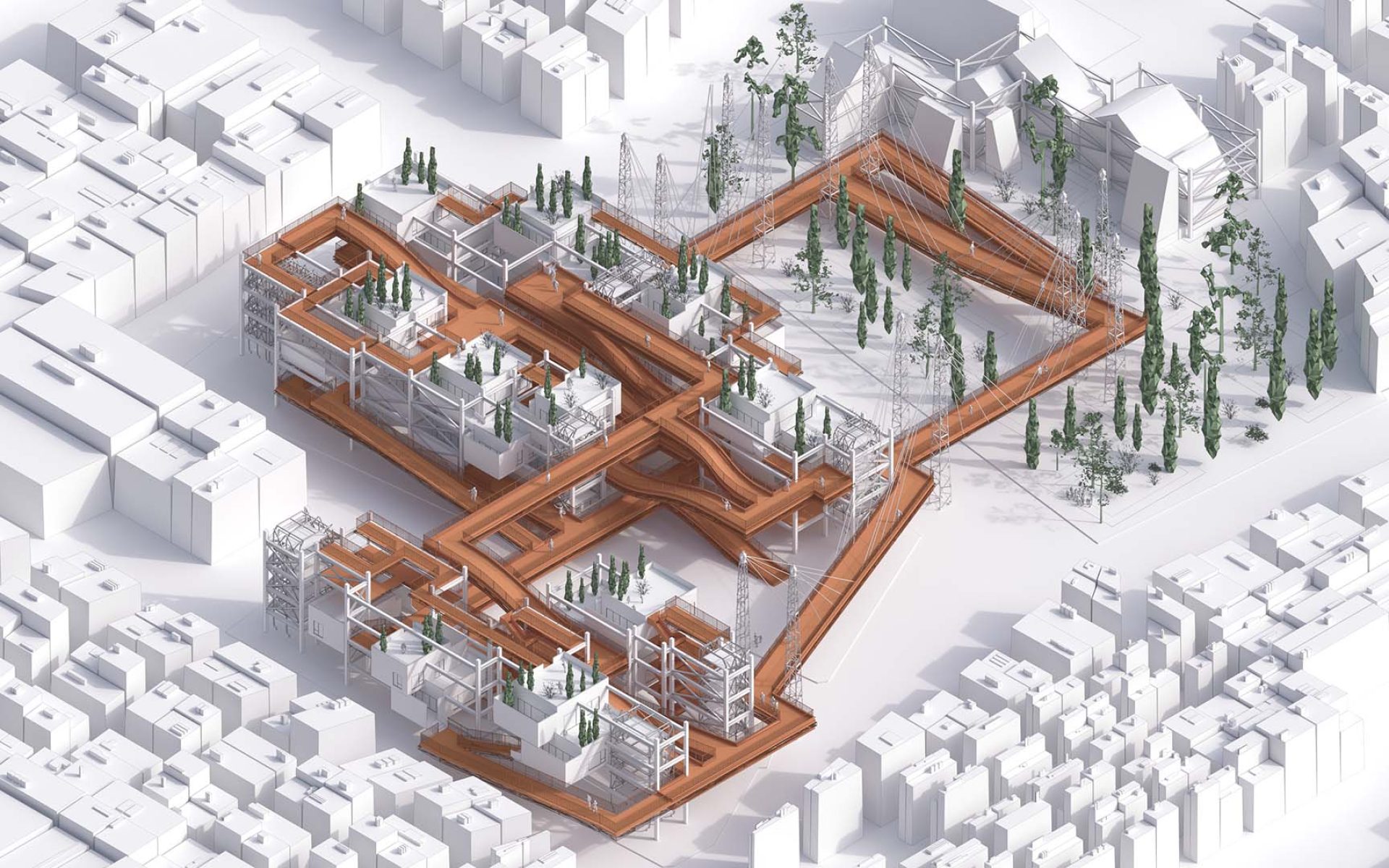
Rampscape Urbanism
Reimagining Urban Life Through Vertical Slopes and Shared Living Structures
Location:
Zargandeh Neighborhood, Tehran, Iran
Status:
Conceptual
Scale:
Large
Typology:
Shared Housing + Urban Infrastructure + Vertical Public Space
Year:
2022
Timbre:
Zargandeh Rampscape redefines the character of an old Tehran neighborhood through an architectural language rooted in slope, structure, and shared life. Inspired by Tehran’s mountainous topography and the way its residents navigate inclines in daily life, the project introduces a layered ramp system that connects housing units, vertical parks, and public zones. These continuous pathways foster movement, interaction, and social cohesion.
The design transforms urban circulation into a spatial experience by placing emphasis on in-between spaces—zones for talking, walking, and gathering. Modular shared housing units are distributed across a scaffold-like system, allowing adaptability, structural honesty, and an open invitation to encounter. Integrated vertical parking, neighborhood centers, and communal courtyards ensure that density meets dignity. Through its sectional hierarchy and hybrid infrastructure, Zargandeh becomes a model of participatory, topography-conscious, and socially connected urban life.

