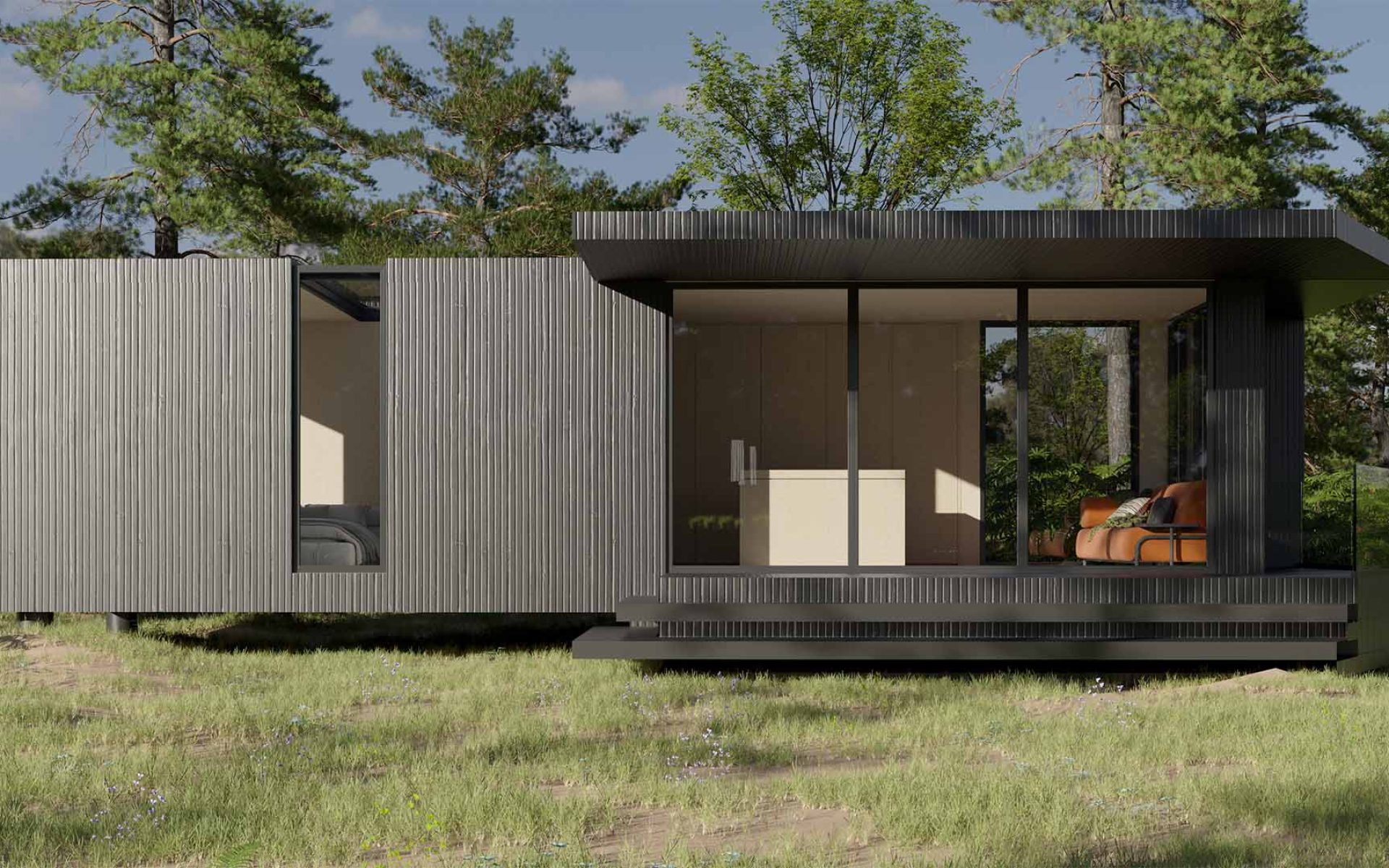
Stillness Modules
Modular Micro-Dwellings for Contemplative Living in Nature
Location:
Nomadic Installation (Flexible Location)
Status:
Conceptual Design
Scale:
Small
Typology:
Modular Cabin / Micro Living Unit / Off-Grid Architecture
Year:
2024
Timbre:
Stillness Modules is a collection of modular micro-dwellings designed to offer a quiet, off-grid lifestyle embedded within nature. Each unit is compact yet complete — containing a bedroom, kitchen, bath, and terrace — organized within a strict yet flexible 12×3 meter footprint. The architecture favors restraint: a stripped-down palette of vertical wood cladding, neutral tones, and large glass openings that dissolve boundaries between inside and forest.
Raised gently off the ground on slender black columns, the cabins touch the earth lightly — minimizing environmental impact while reinforcing a sense of detachment and clarity. The extended roof eaves and rhythmic facades create moments of shadow, shelter, and pause. Two typologies are proposed: a horizontal module for grounded retreat and a vertical stacked variation for increased spatial richness and elevated views.
Rooted in ideas of solitude, simplicity, and modular repetition, Stillness Modules proposes not just a building system, but a way of inhabiting — one that embraces slowness, seasonal change, and the subtle drama of dwelling with the land.

